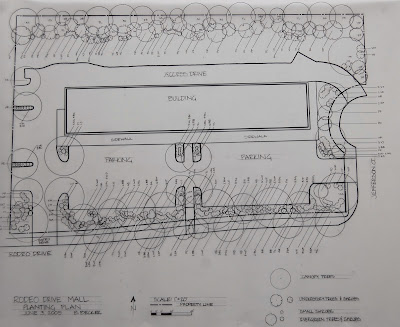This is what my workspace looks like in the middle of a project. Scale ruler, pencils, erasers, pens, circle templates, straight edges, lots of trash paper, and a laptop for googling plant characteristics and pictures to make sure that they're perfect for their intended spot.

A lot of designers today use CAD (computer aided design) for about 90% of their work. I do like to use CAD for the most basic base map, but I find that hand drafting the more organic lines of plants and pathways provides a much more aesthetically pleasing planting plan for my clients. It would be quite simple (and utilitarian) to have a plain base map with a bunch of labeled circles to show where the various plants are to go, but it would also be boring and wouldn't communicate the feeling of the design nearly as well as a hand drafted and detailed plan.


